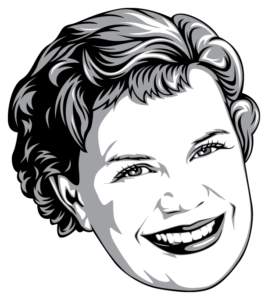Listing Price
Beds
Baths
Sqft
Residence
- Foundation with earthquake protection (2006)
- New basement slab (2006)
- Plumbing updated with pex and copper throughout (2007)
- Electrical panels and wiring updated throughout (2007)
- Double pane wood windows (2007)
- Roof (2007)
- Upgraded insulation throughout with spray foam (2007)
- Dry wells (2006)
- Radon mitigation system (2014)
- Garage has an electrical subpanel with meter
- Garage is plumbed for dust collection system
- 1 car oversized garage with shop
Schools
Elementary: GroutMiddle: Hosford
High: Cleveland
Utilities
- A/C (2017)
- Furnace (2008)
Taxes
$6,644Exceptionally Renovated Classic Craftsman
Gorgeous, remodeled Craftsman with hard-to-find custom woodwork detailing and built-ins, an impressive list of updates and character galore! Approaching the home, you’ll love the lush landscaping, Dutch front door and picture-perfect front porch!
This unique craftsman home has been modernized at almost every turn and it shows! To start, the home features updated cedar siding, beautiful energy efficient wood windows, and upgraded insulation throughout the home. As you enter, the living and dining rooms are light and bright with gorgeous hardwood floors. The living room glows with a gas fireplace surrounded by a custom mantle and built-in shelving. The dining area touts a sweet corner custom-built wood storage bench with windows that let the light pour in and wrap around you.
The floorplan has great flow, smoothly transitioning you into the stylishly remodeled kitchen with stainless steel appliances, classic tile flooring & backsplash, custom island, quartz countertops, and lots of counter space. Just down the hall from the kitchen is a conveniently located full bathroom with a claw foot tub and bedroom/den/home office across the hall. A large back porch just off the kitchen offers ample space for outdoor living complete with gas hook up perfect for your outdoor grill. (continued below)
Winding down the stairs, the mudroom surprises you half-way down to the basement and offers a convenient side door off the driveway, just perfect for unloading the groceries. This mudroom is thoughtfully designed with heated tile floors, custom wood benches and wood shelving/hooks. One of the coolest features in this room is a set of built-in dog bowls & a faucet so refilling their water is a cinch!
Making your way down to the basement, you’ll find a spacious room with built-in shelving, bright overhead lighting, and custom blinds. This area could be easily imagined as a private guest suite, media room, home office, or the coveted 4th bedroom. The adjoining room is the ideal utility room with a laundry platform, hanger bar for drying clothes, counterspace, built in shelving and a vintage double utility sink.
The backyard is beautifully hardscaped and connects the home to an oversized one car garage with lots of additional space. This was custom built as a woodshop with ducting for a ventilation system, skylights, many windows, built in shelving and a large loft. The sky is the limit for what could be imagined for this space!
You will love this sought after close-in SE location in the Brooklyn neighborhood, just blocks from Brooklyn School park and Winterhaven School! It’s a fantastic neighborhood for walking and biking. Plus, an easy commute to downtown or to I-5!























































